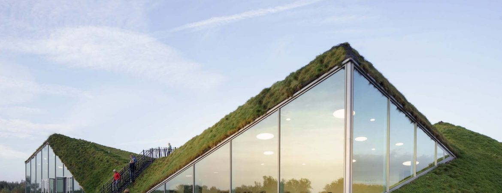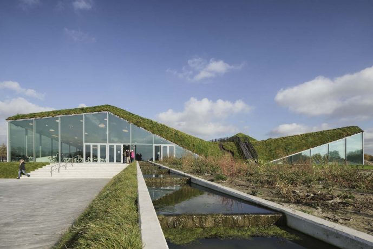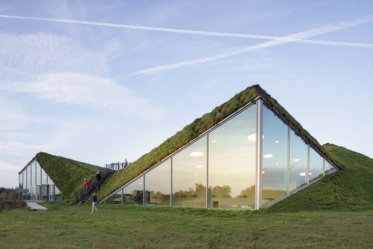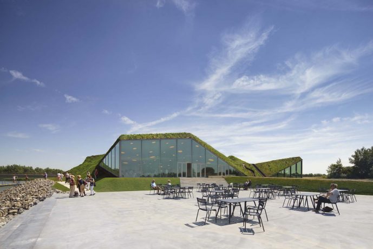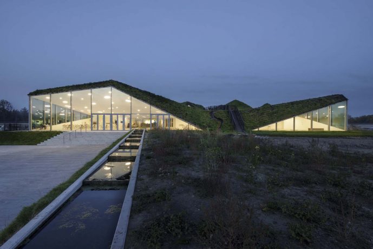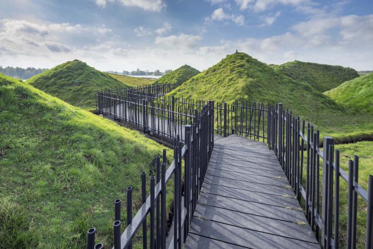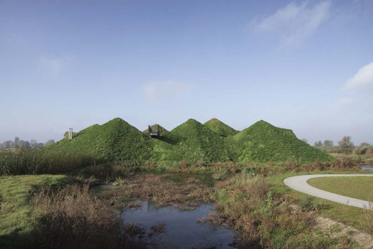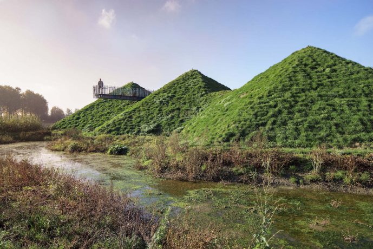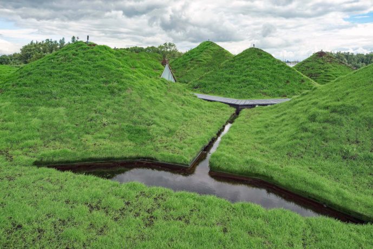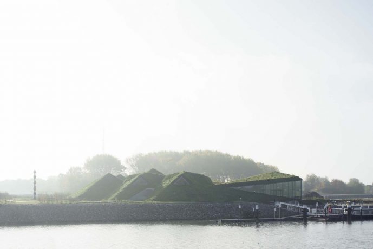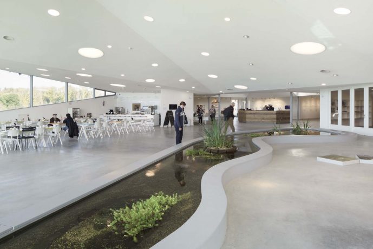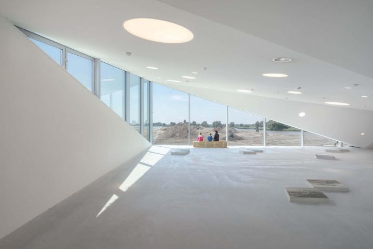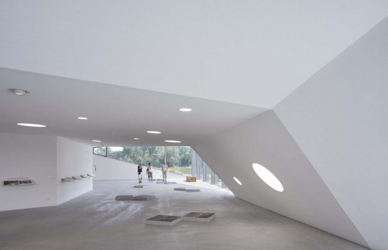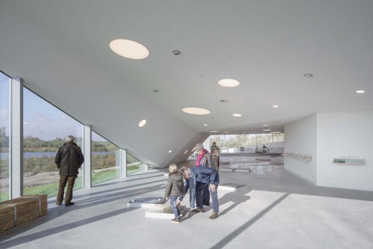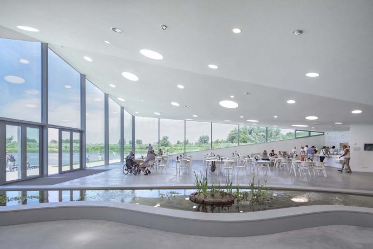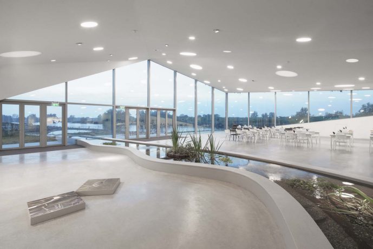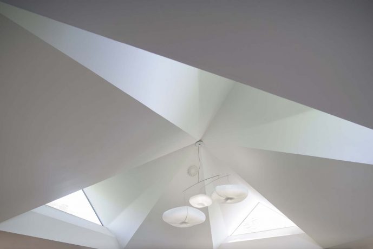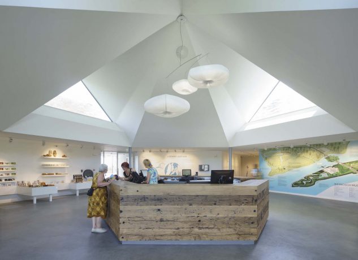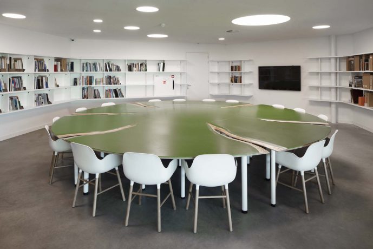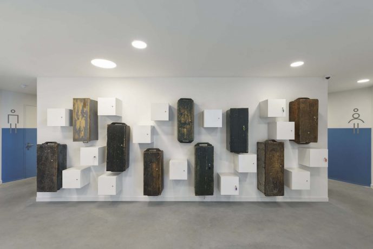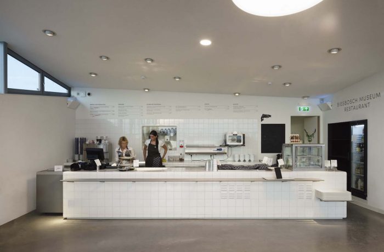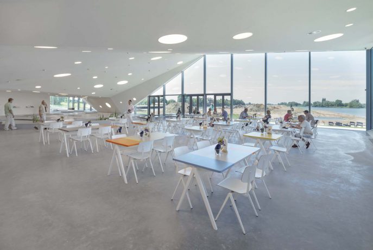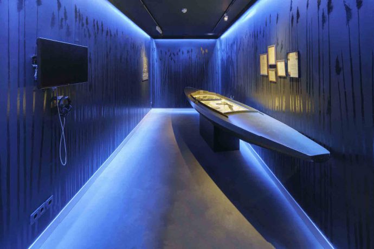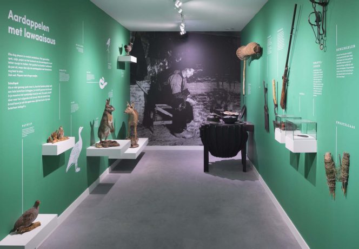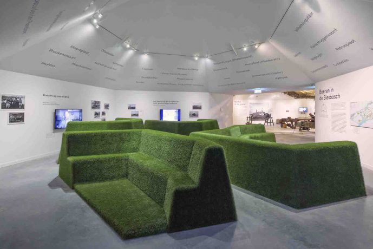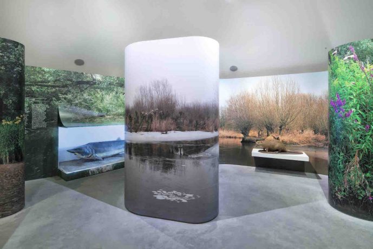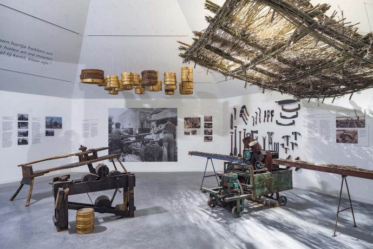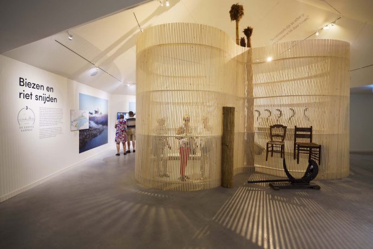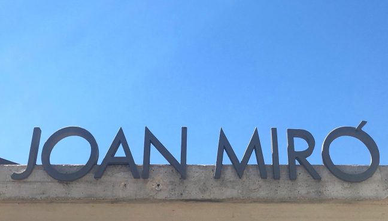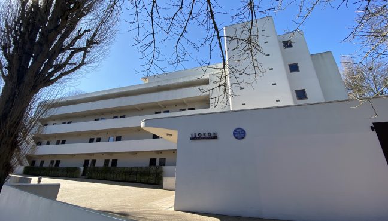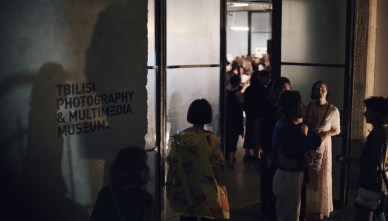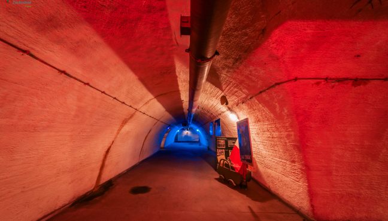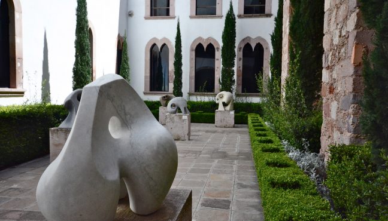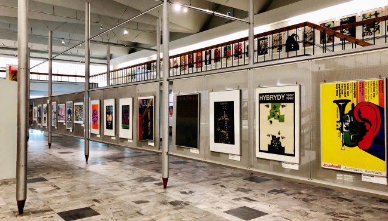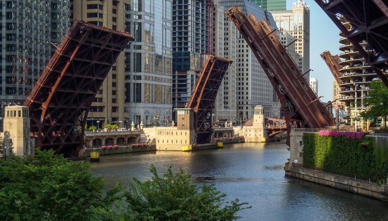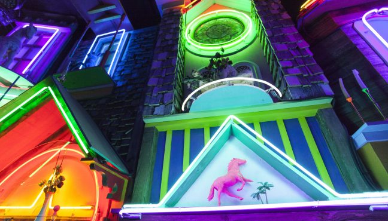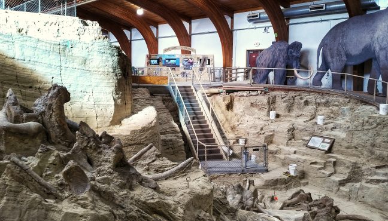The Biesbosch museum, in Werkendam, Netherlands, has opened its doors to the public after an eight month renovation. And what a magical renovation that was! Studio Marco Vermeulen extended the museum by adding a new 1,000 sqm wing housing contemporary art exhibitions and a restaurant, amongst other things.
When the land around it was removed, the site on which the Biesbosch museum is located was turned into a man-made island, thus creating a water-retention zone as part of a national safety program.
Unlike any other museums we have ever seen, this one represents both: a natural and an architectural landscape. The green roofs have created a sculpture park on top of the actual museum, which is now home to small animals. In complete awe of this unique and simply beautiful structure and environment created by the architects, we just had to get in touch with Studio Marco Vermeulen and find out more about what and who was behind the making of the new museum extension.
The team took some time out of their busy schedules to answer our questions and with every answer we just fell in love with this project more and more... so will you!
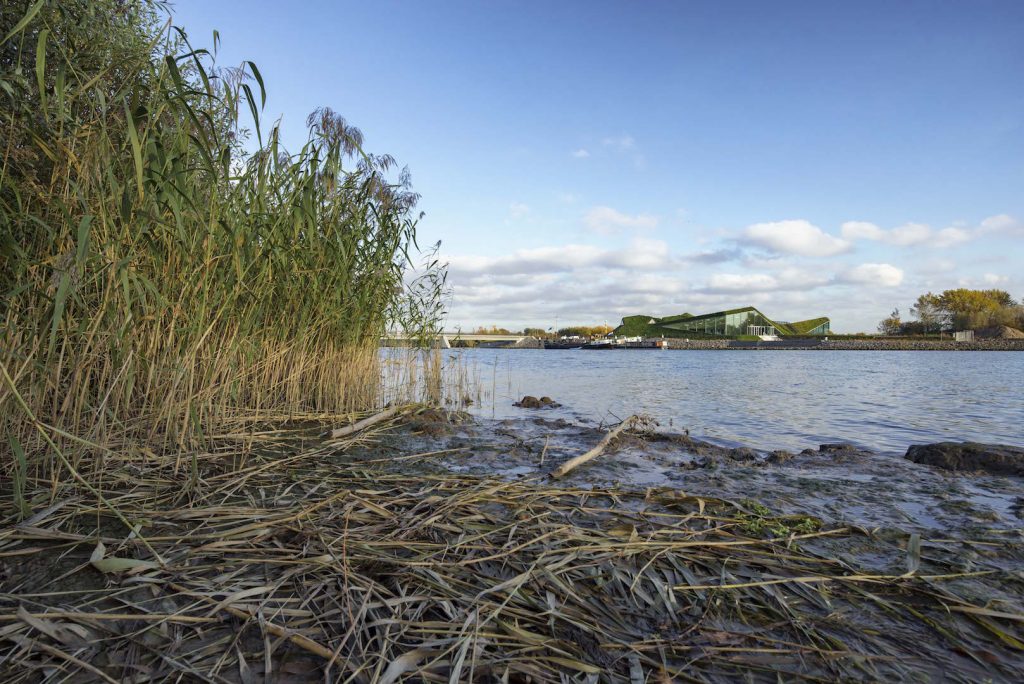
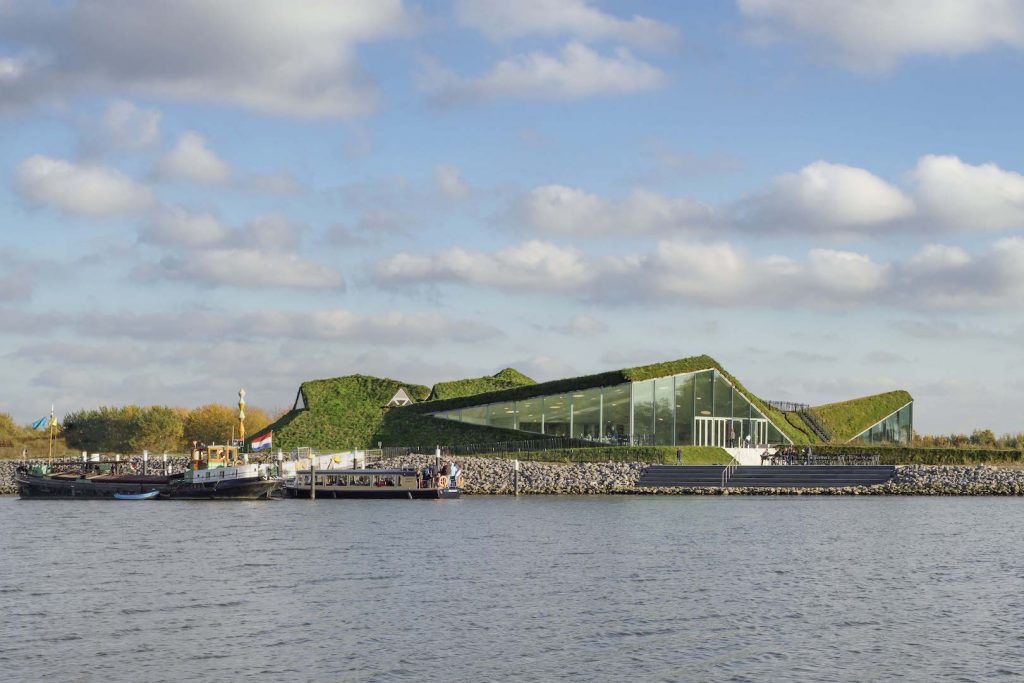
Out of all the beautiful museum buildings we have seen, we have never been to a museum that seems to belong and merge into its surrounding as naturally as the Biesbosch museum does. Can you tell us more about your thought process when working on the renovations of the museum?
To avoid any unnecessary waste of material or energy, the hexagonal structure of the original Biesbosch Museum pavilions has been retained. The museum was introvert, and we have extended it with a new wing that opens to its beautiful surroundings and houses a restaurant and temporary exhibition space for contemporary art. The old and new sections of the museum are surrounded by earthworks, and covered with a roof of grass and herbs. The Biesbosch is a Dutch nature park, so a green building suits is the best start to explore the park!
The Biesbosch Museum Island was developed due to water safety issues, could you elaborate on that and tell us how the manmade island became a water-retention zone as part of a national safety program?
Water safety was the key reason for the development of the Biesbosch Museum Island. (before, the museum was not on an island). As part of a national water safety program, the 4450-hectare Noordwaard polder (the noordwaardpolder is much bigger than the Biesbosch Island) has been turned into a water-retention area. (When rivers tend to overflow, it is now possible in the Noordwaard polder without damage). Outlets on either side of the Biesbosch Museum were dug to create a new island. (around the museum new ‘rivers’ were dug and the Museum was then on an island. This was done to give high water space to flow.)
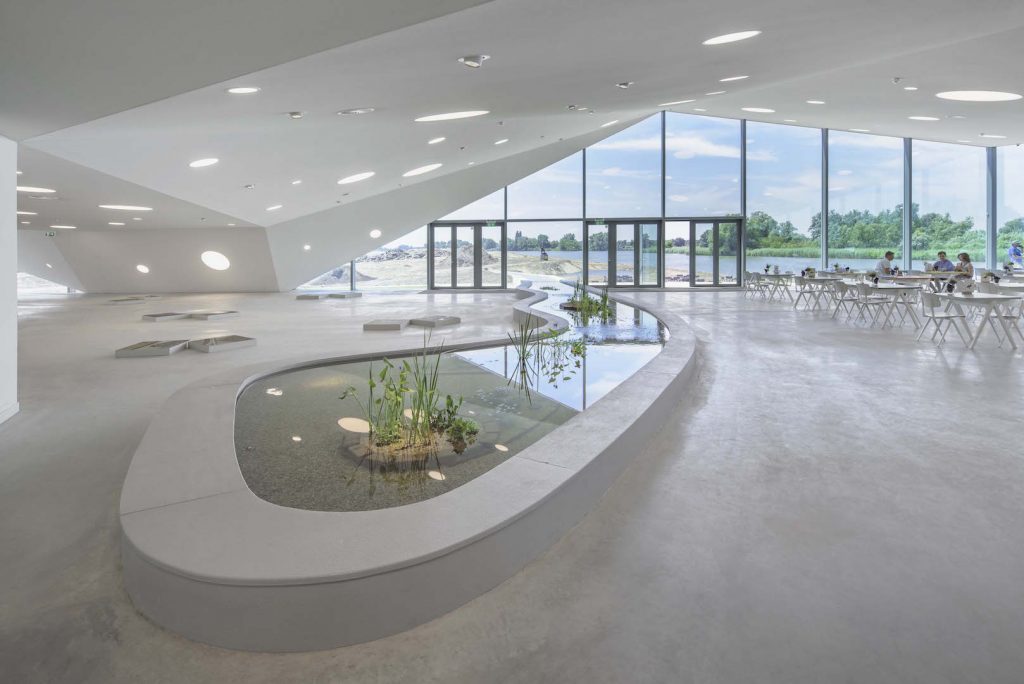
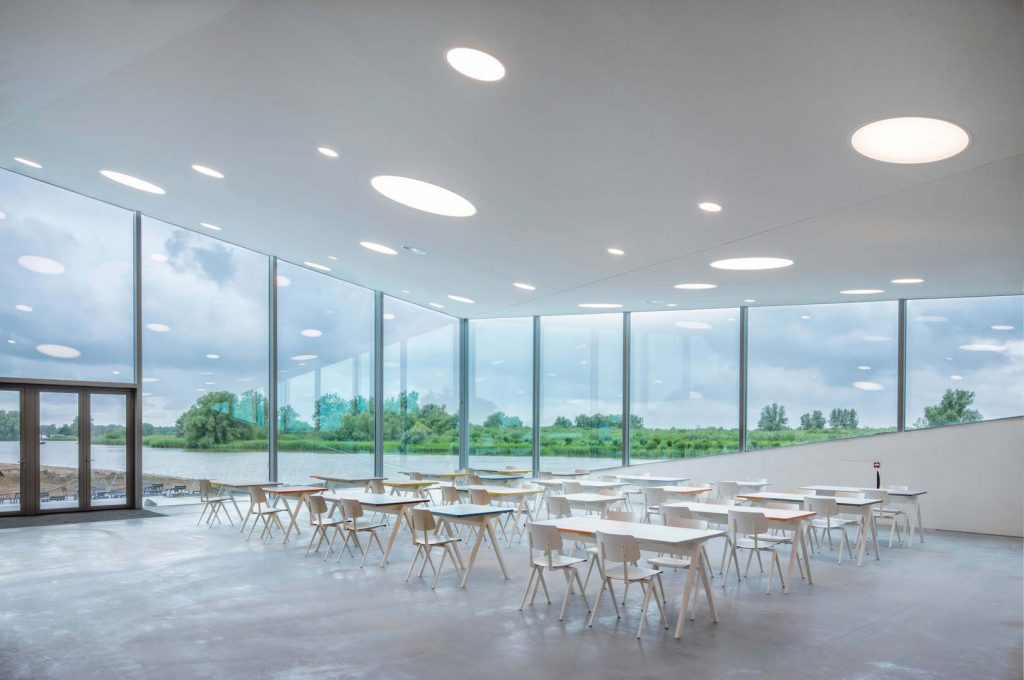
How did the concept of the roof garden come to life, what inspired it?
The earthworks on the north-western side and the green roof serve as additional insulation and a heat buffer; the old and new sections of the museum are surrounded by earthworks, and covered with a roof of grass and herbs. The roof adds ecological value (small animals now live in it!), creating a sculptural object that reads as land art and, at the same time, manifests itself in the surrounding landscape. A fold in the roof gives way to an adventurous mountain trail and a lookout post.
Can you tell us more about the integrated systems that you’ve used in the museum renovation, adding ecological value?
Both the new wing and existing volume are designed to minimize energy consumption. The glass front is fitted with state-of-the-art heat-resistant glass that eliminates the need for blinds. The earthworks on the north-western side and the green roof serve as additional insulation and a heat buffer. On cold days, a biomass stove maintains the building at the right temperature through floor heating. On warm days, water from the river flows through the same piping to cool the building.
Sanitary wastewater is purified through a willow filter: the first in the Netherlands and an acknowledgement of the wicker culture of the Biesbosch. Willows absorb the wastewater and the substances it contains, among them nitrogen and phosphate. These substances act as nutrients and help the willow to grow. The purified water is discharged into the adjacent wetland area and flows from there into the river. Once the willows are sawn and dried, the wood can be used as fuel in the biomass stove in the museum or for other purposes. The roof is used by small animals now.
