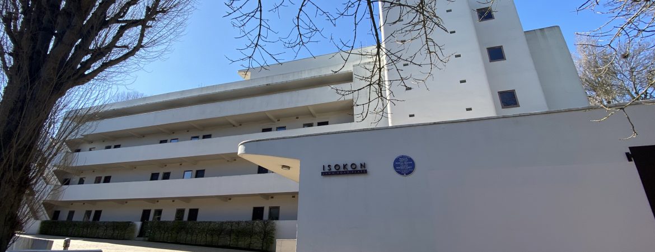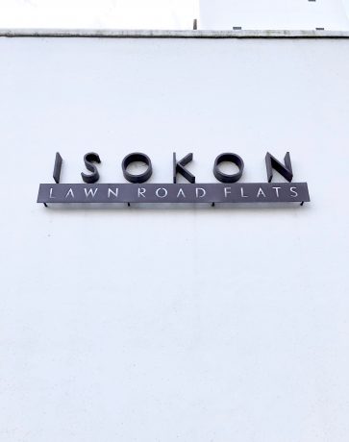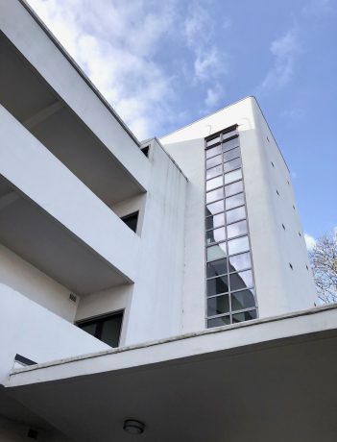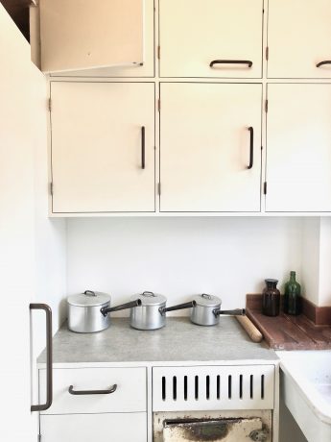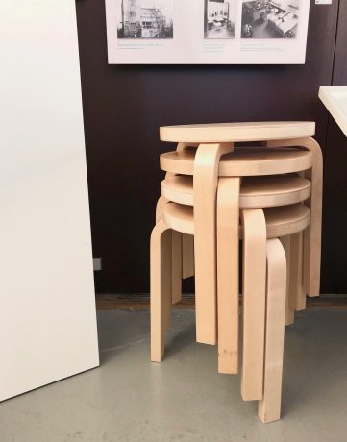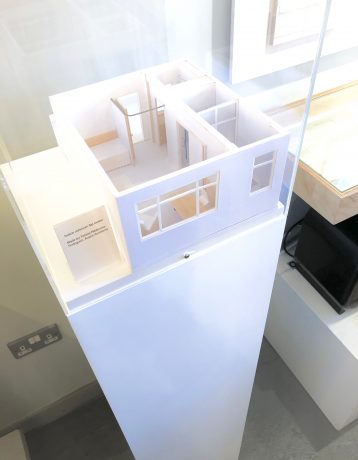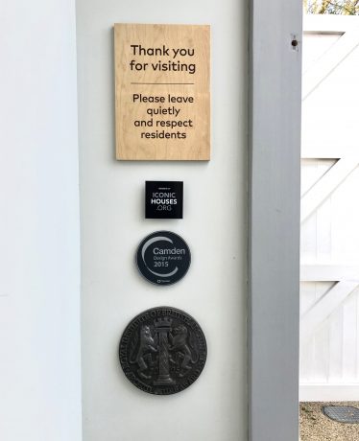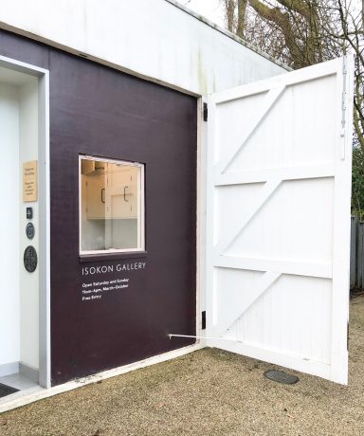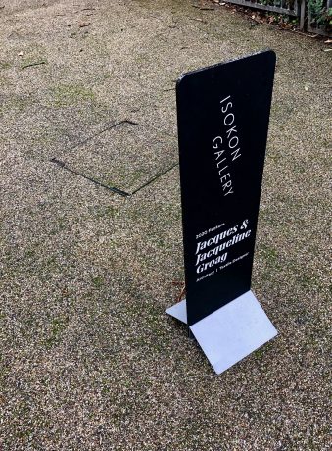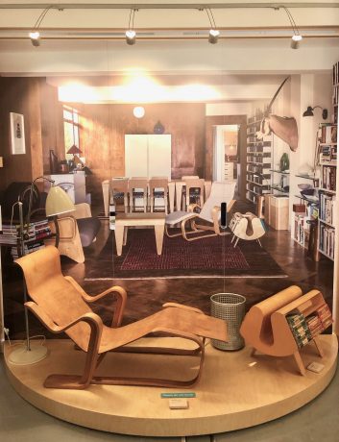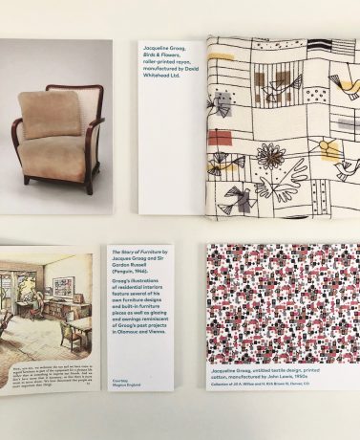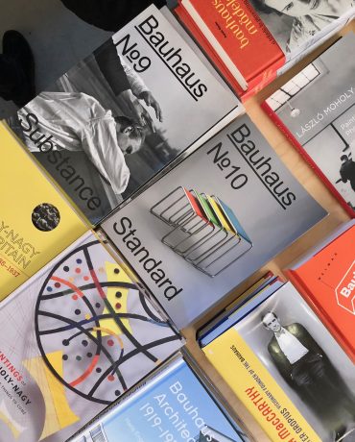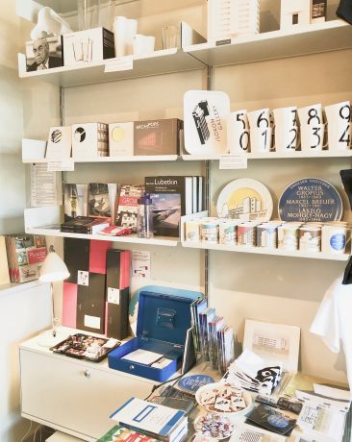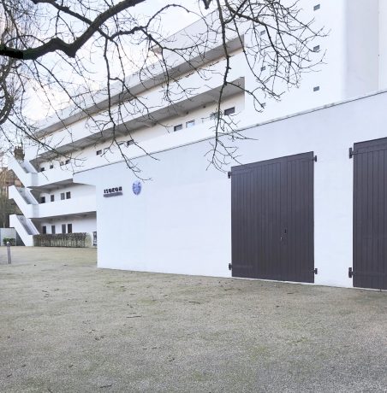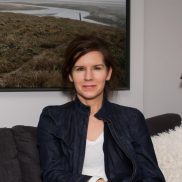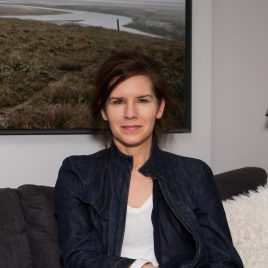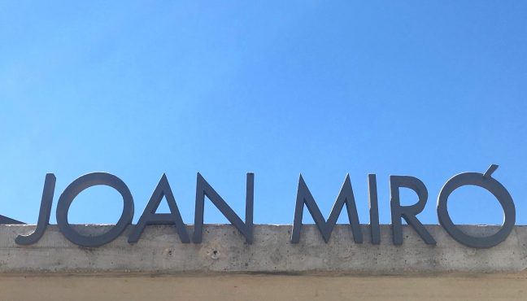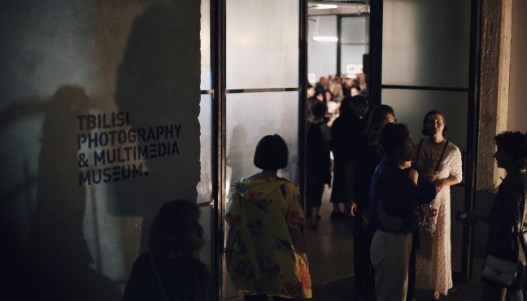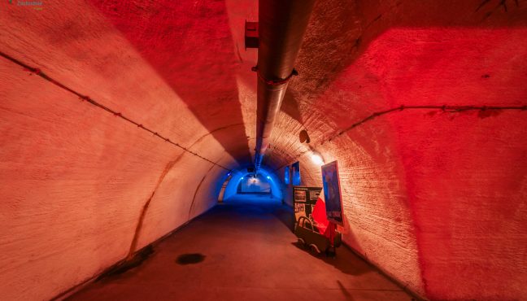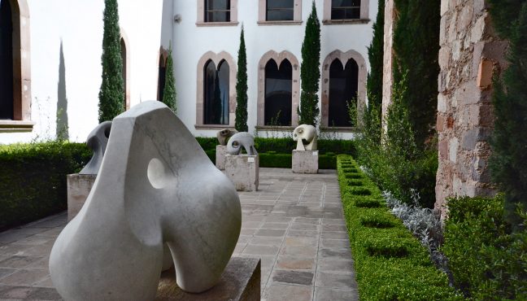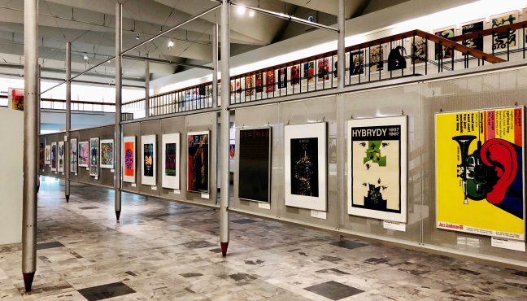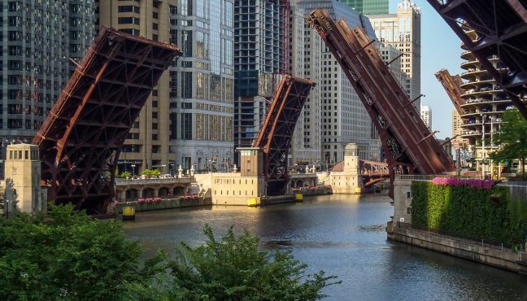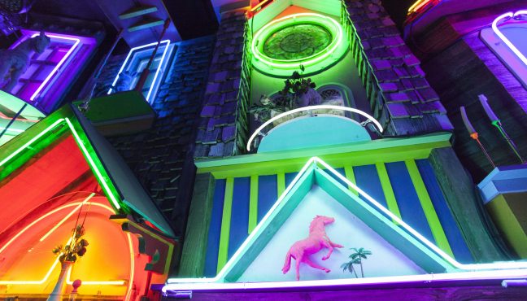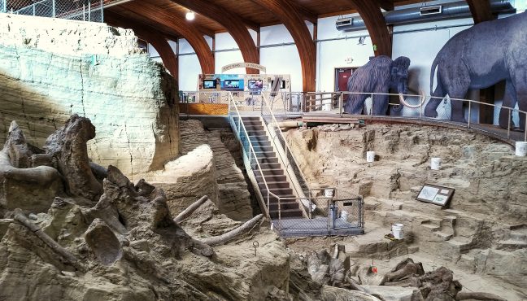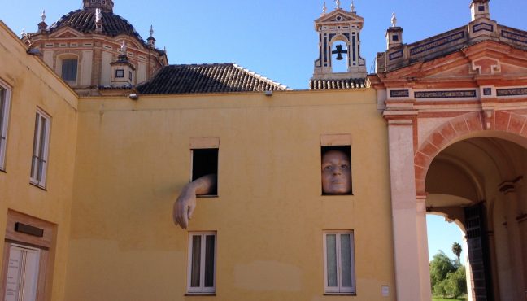The Isokon building is a long-time favorite of mine; its sleek, organic but ordered aesthetic appealing to my modernist sensibility.
But more than that, the building harbors wonderful stories, of architects I studied at architecture school and who defined an era, pre- and post-war, when architecture changed forever. These design heroes lived and worked within its confines, crossing paths with other notable characters, including Agatha Christie, who lived there between 1941 and 1947, where she wrote her self-biography, ‘Come, Tell Me How You Live’.
The Grade 1 listed building also houses a tiny gallery, which tells the story of the building and by extension, the history of the modern movement in the UK. This visit, on a chilly, damp Saturday afternoon, my 9-year old and I spent an hour or so re-reading the stories and imagining life in 1930s London.
The Isokon building was built in leafy Belsize Park, North London by Canadian architect Wells Coates for Jack and Molly Pritchard, who had sought out the architect for his innovative showroom designs and enterprising use of plywood. Together they toured Europe, visiting examples of the works of leading modern architects, including Mies van der Rohe, Le Corbusier and Walter Gropius. At the time, there was nothing in England to compare to the contemporary modern aesthetic.
Large numbers of progressive artists, writers and thinkers were moving to this part of London in the 1930s, drawn by the relatively low cost of housing. Modernist artists Ben Nicholson, Barbara Hepworth and Henry Moore shared a house, and Erno and Ursula Goldfinger later went on to build 2 Willow Rd Hampstead in 1939. Other modernist buildings in the area included the two Highpoint apartment blocks in Highgate, North London, designed by Lubetkin and Tecton, completed in 1935 and 1938; Isokon however, was a precursor to all of these, opening in 1934.
Formed in monolithic reinforced concrete, the building contained 29 flats along with staff quarters, kitchens and a large garage. It was called Isokon, a contraction of Isometric Unit Construction, which the owner felt evoked the European modernist sensibility with which he was so enamored. A pioneering experiment in progressive urban living, services within the building included shoe cleaning, laundry, bed-making and meal deliveries from a staff kitchen, sent up by a dumb waiter in the core of the building. Wells Coates’ interest in boat building and product design is evident in the detailed fittings and fixtures, which aimed to cater for young professionals with few possessions and a mobile lifestyle. Within an area of only 25 sqm, the studio flats include a kitchen, a dressing room and a bathroom, alongside the main living/sleeping space.
‘The experiment is the signpost to a new order. It represents in concrete and steel the new attitude towards this business of living which is beginning to emerge from our present-day chaos,’ News Chronicle, 1934.
In 1937 the staff kitchen was reconfigured as a restaurant and bar, designed by Marcel Breuer and named the Isobar. Its manager was Philip Harben, who later became the first TV celebrity chef at the BBC. The building was now famous as a center for intellectual life in north London, its residents including Agatha Christie, a Soviet spy and controller of the Cambridge Spy Ring, the author Nicholas Monserrat, and textile designers Jacques and Jacqueline Groag, amongst others. Regulars at the Isobar included locals Henry Moore, Barbara Hepworth and Ben Nicholson.
In 1969 the building was sold to the New Statesman magazine and the Isobar converted into flats. In 1972 the building was sold to Camden London Borough Council and gradually deteriorated until the 1990s when it fell into disrepair.
In 2003 the building was refurbished by Avanti Architects for the Notting Hill Housing Association who purchased it from Camden. During the restoration the services were completely renewed, heating and insulation upgraded and the later overcoat of render removed from the exterior. The building now has an external finish close to the original, its color the palest tint of pink, not pure white as is often assumed.
The tiny, but perfectly formed Isokon Gallery was opened in 2014 in the former garage. The gallery contains furniture exhibits, historical artifacts, a large-scale model of the building and two replica Isokon rooms - a dressing room and a kitchen - that have been modelled using original 1934 fittings.
The gallery also tells the story of the furniture company Isokon Plus, which began with the owner’s imaginings of Isokon as a brand, making houses, flats, furniture and fittings. Bauhaus expatriates Walter Gropius and Marcel Breuer created a small number of pieces from ply, including Breuer’s famous Long Chair, but war resulted in supplies of tough, flexible ply being diverted to the construction of aircraft. Production commenced again in 1963, and the company continue small-scale production of Isokon pieces as well as the commissioning of new pieces.
Along with the permanent exhibition telling the story of the Isokon’s architectural and social history, there is an annual exhibition, which expands upon a particular episode in the life of one of the many colorful residents. Currently showing is the work of Viennese Modernists Jacques and Jacqueline Groag, exploring their individual careers in Vienna and Czechoslovakia; Jacques as architect and furniture designer, and Jacqueline as textile and pattern designer.
And in this tiny gem of a gallery, there’s even a beautifully curated shop, selling architecture books of the genre, Bauhaus porcelain and textiles, local information and modernist artifacts.
Update - as of March 23, 2020, the gallery is now closed due to Coronavirus. More information, to follow on social media or to donate to the Isokon Gallery Trust go to www.isokongallery.co.uk The Isokon Gallery, Lawn Road, London NW3 2XD.
