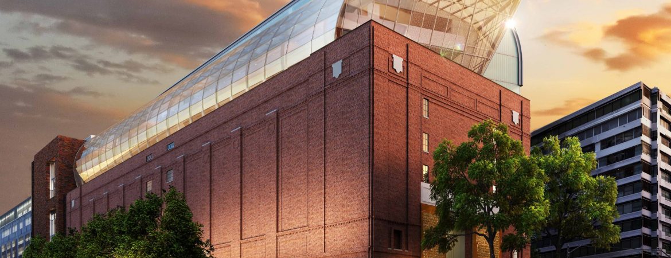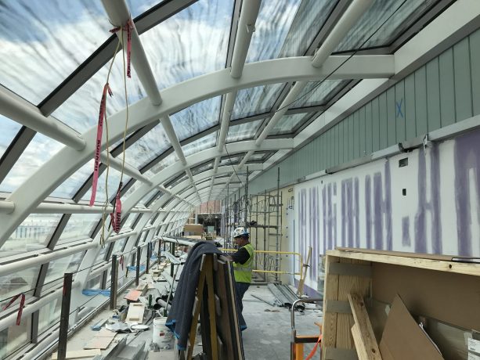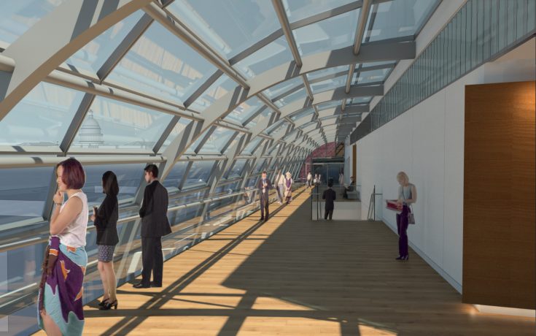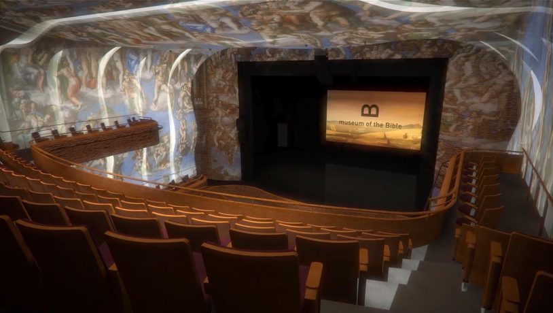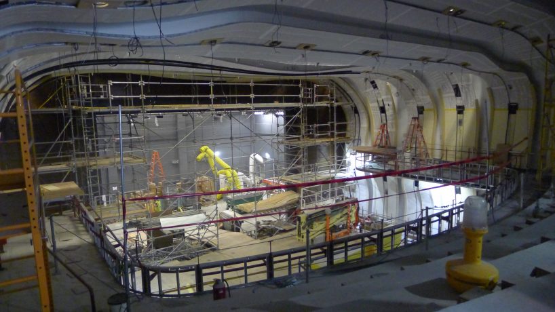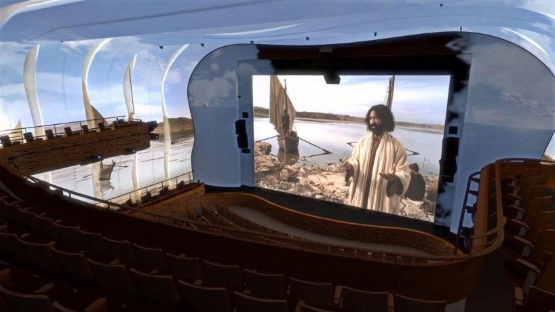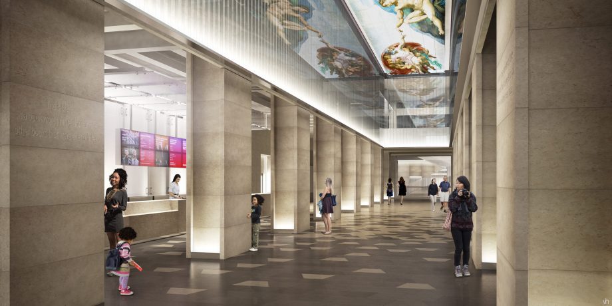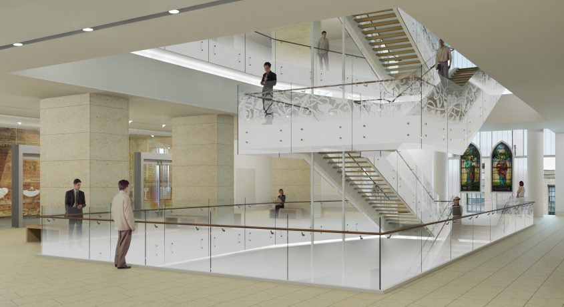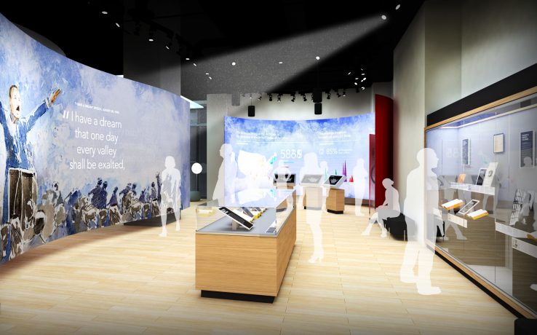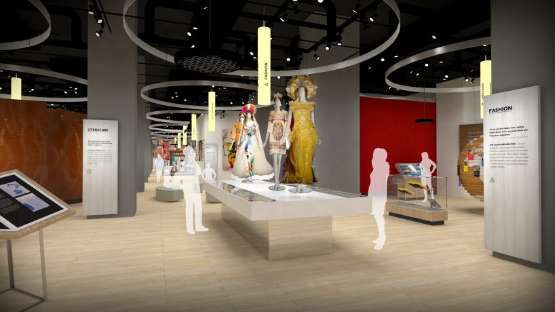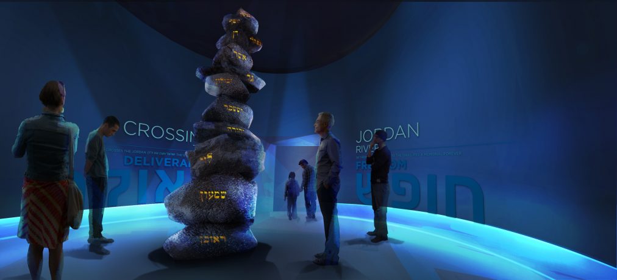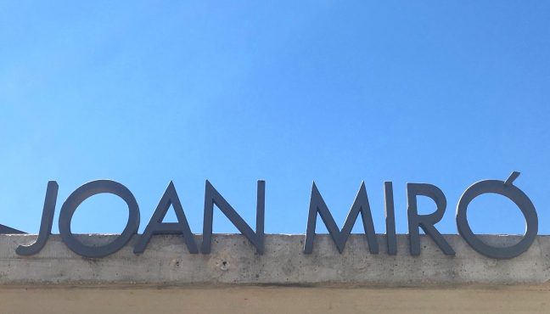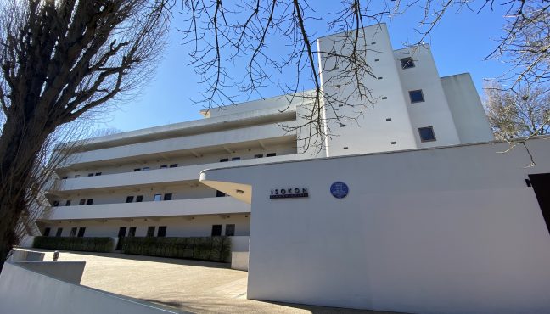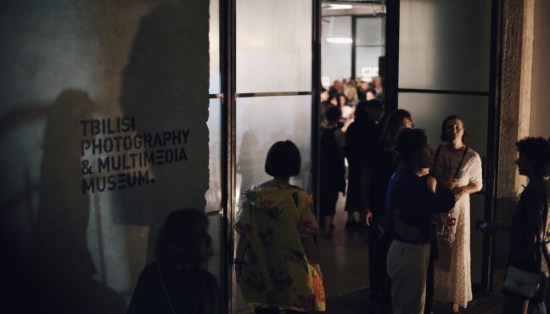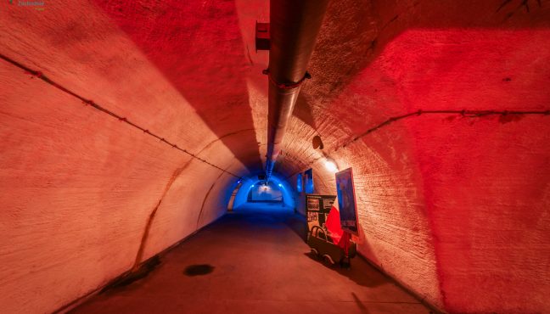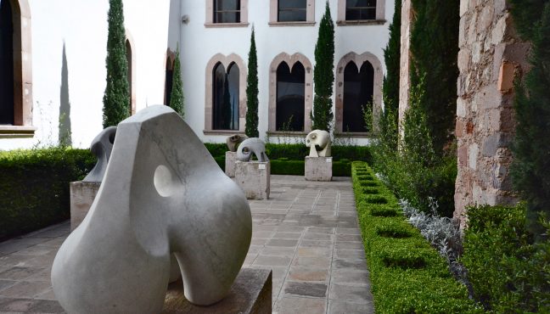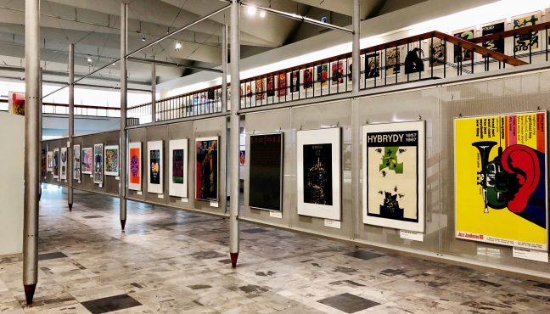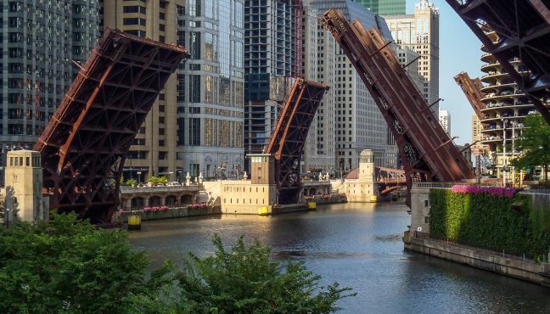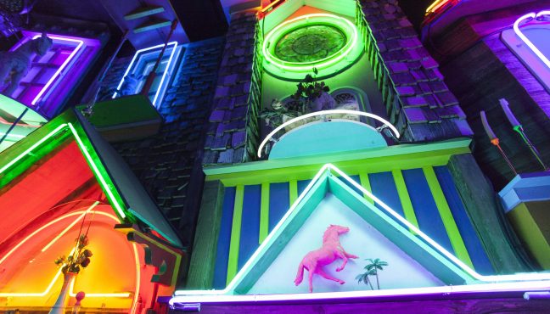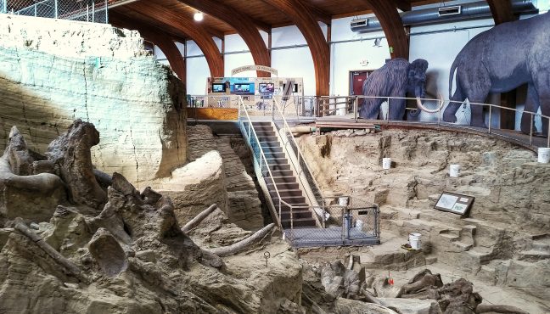Get ready to be enlightened, intrigued and awed! In November 2017, you will have a chance to visit the Museum of the Bible, just three blocks from the U.S. Capitol in Washington D.C. It does't matter if you are a devout believer, an atheist, or someone in between, the museum will strive to engage you through profound and thought-provoking exhibits, outstanding and powerful events. To top it all off it will have a unique permanent collection that will include antiquities, such as previously unpublished New Testament fragments, third-century manuscripts, the oldest known copy of Romans Chapter 5:1, the world's largest private collection of Torah scrolls, Dead Sea Scroll fragments, Medieval manuscripts, Reformation-Era artifacts and many other objects in a cutting-edge digital setting.

As if this wasn’t enough to move you, you will certainly want to visit the museum knowing that the lead architect was David Greenbaum, FAIA of SmithGroupJJR – one of the world’s largest and oldest (est.1853) architectural firms with a portfolio that includes a Detroit landmark skyscraper the Guardian Building (1929), the Defense Intelligence Agency Headquarters (1984), the International Spy Museum (2002), the Smithsonian's National Museum of the American Indian (2004), Normandy American Cemetery Visitor Center (2007), and the National Museum of African American History and Culture (2016), among others.
We were thrilled to sit down with David and ask him, how on Earth (both literally and figuratively) do you invent a Bible Museum?

Creating museums like the Museum of the Bible must be a tremendous challenge. How did you approach this sensitive manner?
This has been an intense and fruitful collaboration between Cary Summers (President, Museum of the Bible), our firm, our consultants and the interpretive design team. Cary and I worked closely together to help build the architectural vision. He has very specific point of view coming from the attractions side. Our task became to ensure that the museum would be of a caliber to compare with any Smithsonian Institution museum or the Washington DC National Gallery of Art. To achieve such a complex project, all parties had to work together very closely and cohesively. But to achieve that level of integration, strong design leadership is key. As the lead architect and engineer, our firm is managing the entire process, and has ensured that the big moves become strengthened along the way.
The museum organization is a vertical hub and spoke organization which is a tough configuration to navigate unless there is a legible vertical circulation core. Making the visitor feel smart through self-orienting and connected naturally lit public spaces reduces museum fatigue and enhances the overall experience. Expressing biblical references and sensibilities requires time to distill and to get subtleties right. The handmade brick on the exterior required multiple mockups to get the color and texture composed. We tested many samples of hand troweled plasters to find the right balance of color to work with the stone and acoustical plaster finishes.
Self-orienting and connected naturally lit public spaces reduces museum fatigue and enhances the overall experience.

The handmade brick on the exterior required multiple mockups to get the color and texture composed. We tested many samples of hand troweled plasters to find the right balance of color to work with the stone and acoustical plaster finishes. We are working closely with six different exhibit design firms to shape the public and exhibit spaces in the museum. We collaborated to provide a unique “store front” for each major exhibit space in the atrium to help differentiate each floor. Our collaborations allowed us to share architectural language so that we could adjust our work to make the project feel more seamless. Along the way, we learned from them and I think they have learned from us, which is ultimately leading to what will be a really impressive visitor experience once the museum opens to the public.
We have also had a meaningful and enjoyable collaborations with many people who have had a significant impact on the design. Artist Larry Kirkland is developing the large 40-foot tall milled brass panels and stained glass at the entry and assisted us in transforming the vine motif starting from the illustrated manuscript on the panels throughout the public spaces of the museum.
In the Biblical Garden, we explored and selected plants of The Bible with Doug Hays of Michael Vergason Landscape Architects. We worked together to refine the restaurant space design with Chef Todd and Ellen Gray. The Grays bring excitement about Israeli cooking, the spices and the food ingredients of the Middle East.
It is rare that the architect gets an opportunity to advocate for an artist or a chef, but we did and I believe we have added much more to visitor experience as a result.
These unique collaborations have had substantive impact on the way we comprehend biblical culture by expanding the breadth of the Bible and its context in The Middle East.
Did you have several projects for the museum or did you have the vision at once?
The vision for the project was based on a core philosophy to create architecture that expresses the interpretive mission. For this museum, we wanted the architecture to emote the iconography and antiquity of The Bible to make the visitors experience specific, unique and memorable. Since Museum of the Bible is a new institution, we could start with a clean slate. We felt that it was important to create an identity that was enduring and timeless as well as thought-provoking.
Our challenge was to balance the existing historic industrial warehouse with sacred writings—which are not easily paired elements. How does one express the virtues and the soul of a handcrafted artifact? We iteratively explored many approaches until we get alignment between aesthetics, functionality and cost.
The client had a clear vision and goals, we used these to tether our design sensibilities and approach to the project. I have found that our original ideas for projects need to evolve as the complex parameters unfold and inform the process. We don’t lose sight of our overall philosophy and ambitions for the project and the built work maintains qualities of the original ideas. Usually the final result gets distilled and is simpler and more refined by the time we execute the design. One critical decision was to decide where the front door needed to be. Many newly renovated museums choose to enter their buildings through their new additions, leaving the old building entries abandoned. We purposely wanted to remake the front door on 4th St. which was where the trains used to enter the historic building. Not only did it help provide better urban linkages to the important museums and destinations to the north and south, but it allowed us to create a dramatic sequence of public spaces that engaged the old and new building additions. The 4th St. historic façade alone was iconic its own way, but we added a new cantilevered roof addition and a modern triptych of interpretive art to frame the new front door.

Because of this museum’s location in Washington, DC, we have to work with multiple design review authorities to build in the Monumental Core (Commission of Fine Arts, Historic Preservation Review Board, DC Preservation League, etc.). As a result, many parties get involved to provide feedback and approvals for the design, but this is a process we’re very familiar with. We have quite a lot of experience evolving design through this reviews process to advance the project to completion.
Were there any strict guidelines from the Museum?
The project had a number of design mandates that we had to balance during the design process: A compelling iconic roof top to beckon visitors from the National Mall, which is just two blocks to the north of our site. Some suggested that the design solution needed to look forward to help contrast the traditional historic warehouse structure. A memorable world-class lobby and premier special event destination. The architectural interventions needed to be bold and exciting. At the suggestion of Cary Summers, the lobby is capped with an actively programmed 140-foot long LED ceiling which is reflected and amplified in the surrounding cast glass walls. The special events lobby looks over the panoramic roofscape of the adjacent buildings towards the National Mall and Capitol building. Both the Performing Art Theater and the Gathering Rooms are iconic interior spaces too, derived from a tabernacle and gothic cathedral detailing.
Ultimately, we knew the historic building would be a driver for the project since it needed to remain.


The museum insisted on a robust space program, with a high level of content in relation to the space available. We were challenged to fit the rich and complex spaces within a triangular shaped historic building with large columns interrupting every 20 feet on center—not generally a layout that would be desirable for a museum. We utilized a series of compact connective lateral and vertical circulation spines to organize the program as efficiently as possible. Inside the warehouse structure, we removed every other floor to make appropriate height for the exhibit floors. A little less than ideal, but we need to work with existing conditions. Since the museum was also building their staff team at the time as we were designing, we spent a lot of time studying the functionality of the design, often time planning in redundancy for flexibility in operations because we know that uses and needs change during the life of the building. We worked directly with the general contractor (Clark Construction) to provide construction management and implementation of the project to achieve a really aggressive schedule.

The client had an expectation for the total cost of the project and expected us to make value management decisions during the design process. The re-use of the existing buildings and the economy of scale helped us achieve this goal. This effort required examining alternate approaches to building systems and testing different design options.
What were the main renovations and additions made to the “original” warehouse building?
The original structure is the Terminal Refrigerating and Warehousing Building of 1923. It was converted to the Washington Design Center in the early 1980’s. Since there are very few industrial buildings of this caliber in Washington, DC, the State Historic Preservation Office had a keen interest in making this building a registered landmark. The Museum was happy to make this building part of their brand because it was a traditional brick structure and was capable of housing large quantities of content. Every history museum should embrace its own context, so we found ways to incorporate this building’s history into the life of the new use. For example, the lobby space was derived from the original large volume required to accommodate a train dock within the building.
Even though we removed every other floor of the building to accommodate the exhibit spaces, we recreated a mezzanine floor to provide a sense of the original building’s use and density which we actually interpret through use of interior finishes, industrial lighting and murals in the coffee shop.

The only real demolition from the exterior is the replacement of what was the 1982 infill of the Washington Design Center. There is now a new infill piece which incorporates the museum’s themed passenger elevators, a grand stair in an atrium topped with a rooftop oculus. The new addition is framed with long span post-tensioned beams to accommodate many of the museum’s 12 theaters. We have added a two-story rooftop addition and a rooftop garden to the original warehouse structure. This addition to roof houses the 470-seat Performing Arts Center, the 450-seat Gathering Room and the Affiliated Museum Galleries. And another one-story addition contains facilities for the museum’s Scholars initiative. Established Scholars and students from around the world will conduct research there to pioneer new biblical and classical discoveries on items from the museum’s collection.

What is the Museum of the Bible for you - is it a museum for historical artifacts, or for researchers, or maybe for people’s unification?
It was our job to take the client’s vision of this being a world-class facility for all kinds of visitors and scholars, and make it a reality. In our five-and-half-year journey, we have seen the client’s vision crystallize and focus on the history, narrative and impact of the books of The Bible.
Working on the project, did you consult any special groups - Christian right, agnostics, or maybe church officials?
The museum hired a wonderful group of academics from around the world, and we were able to work with them to embed meaning into our architectural work. We had them examine the best quotes to use in the inscriptions for the lobby space as well as the significance of patterns within the Bible. We probably examined over 50 possible passages to help provide foundational verses to help receive visitors and to conclude their visit.

The museum focusing on the history and impact of the Bible will surely become one of Washington D.C's must-sees. The 403,000-square foot museum, conference, performing arts and collections space will also provide a separate home for the Green Scholar’s Initiative—a 34,000 square foot (3150 square meter) center for scholars and students to conduct research bringing about discoveries based on items from the museum’s collection. On eight floors of the museum you will find: Floor Minus 2 – research labs; Minus 1 – short-term exhibits; Floor 1 – lobby, gift shop, children’s gallery, libraries, mezzanine with coffee shop; Floor 2 – Impact of the Bible gallery; Floor 3 – History gallery; Floor 4 – Narrative gallery; Floor 5 – Long-term exhibit space, performing arts hall; Floor 6 – biblical garden, viewing gallery, restaurant. We cannot wait to visit the museum and enjoy the space created by one of the most invigorating architectural firms that faced a cosmic challenge of creating a non-sectarian, non-judgmental, non-dogmatic Museum of the Bible and proved to be victorious over it!

